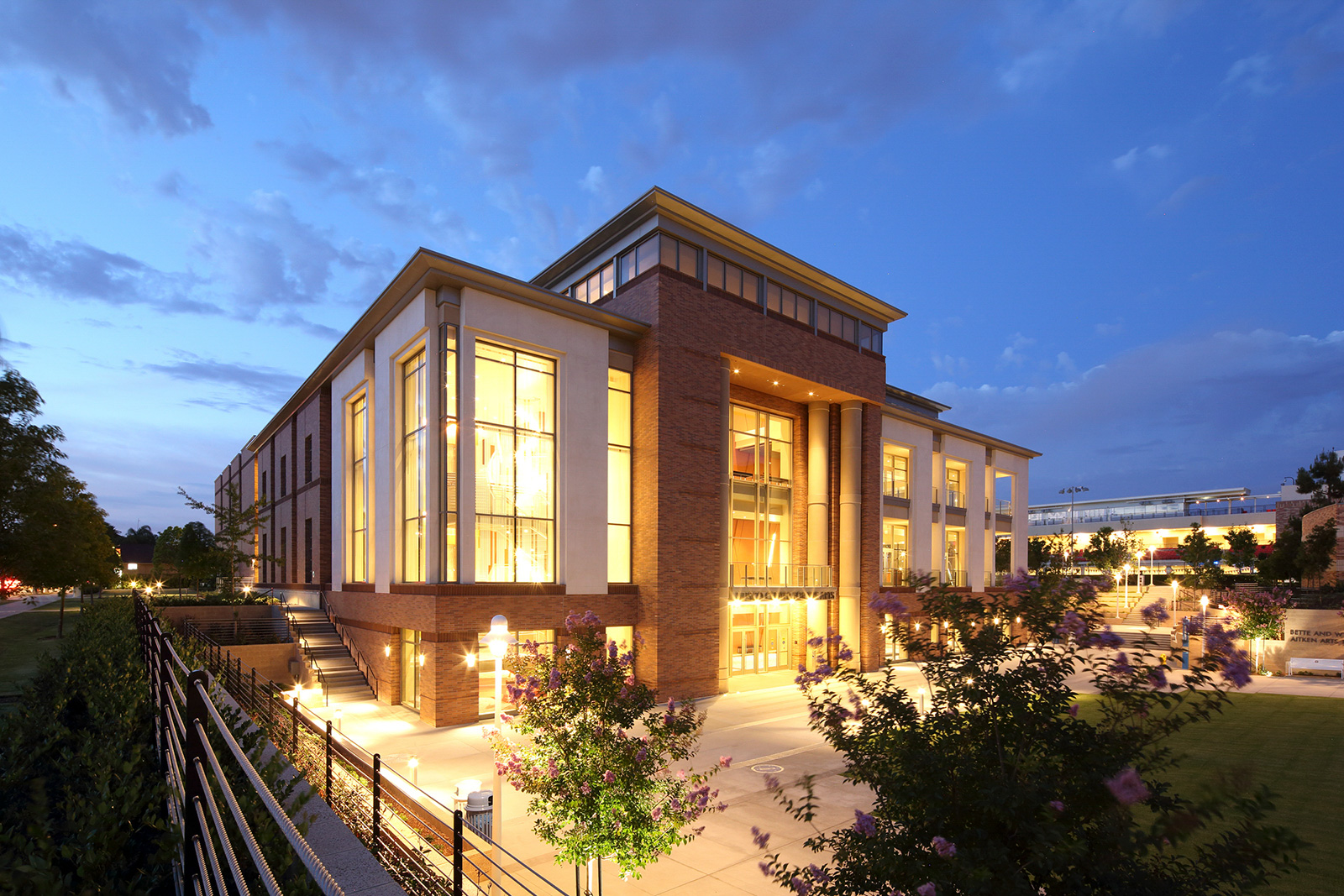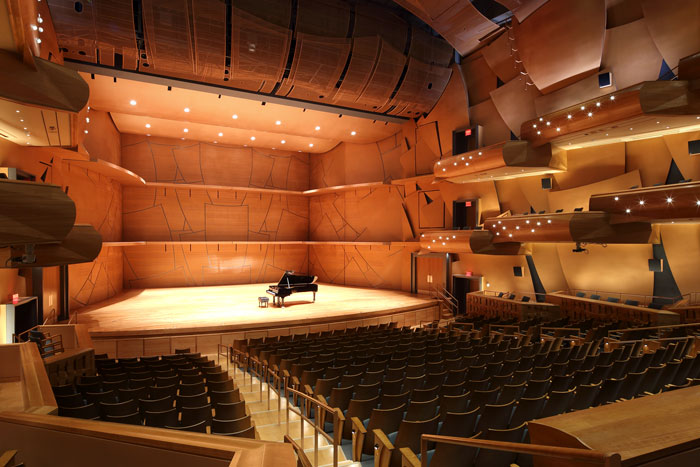The Center
WELCOME TO WORLD CLASS

All Photos on this page Pfeiffer Partners photos by Ema Peter
Covering 88,000 breathtaking square feet, Musco Center for the Arts provides a state-of-the-art venue for students to hone their talents, discover their voices and visions, and prepare for rich and rewarding lives in the arts. The Center’s façade spans the entire block at the northwest corner of campus, staking out a highly visible arts identity within the community.
With this extraordinary, fully-equipped performance facility, Chapman can accommodate full-scale Broadway-style productions, dance companies, symphonies and operas, as well as spoken theater, chamber performances, jazz, popular music and more. Musco Center for the Arts showcases productions by Chapman University’s College of Performing Arts, including the Hall-Musco Conservatory of Music, Department of Dance and the Department of Theatre. The Center also serves as a venue for events and presentations from across the campus community.
Designed by renowned architects Pfeiffer Partners, with acoustics by world‑renowned Yasuhisa Toyota of Nagata Acoustics, Musco Center boasts an intimate seating chamber with 1,044 seats on three levels and a full-scale stagehouse capable of grand spectacle or lush symphonic sound with its unique orchestral shell in place. Musco Center serves as a dynamic focal point for campus life and the broader community, giving notice that world-class arts education and artistic achievement have found a new home in Southern California.
Take a 360° Tour of Musco Center
Fast Facts
- Located at University Drive and Glassell Street in Orange, Calif.
- Opened in March 2016
- 88,142 square-foot state-of-the-art theatre
- 1,044 seating capacity: 600 seats in the Orchestra/Terrace level, 208 in the Mezzanine and 236 in the Balcony.
Our Acoustics
- Our acoustic shell weighs more than 110,000 pounds and is made of super dense material that can be raised with relative ease into the flies
- Around 50 petal-shaped reflective panels diffuse sound evenly around the room
- In order for the height of the structure to be compliant with the ordinances of the historic district in which Chapman is located, much of the building is below ground level, with the orchestra pit approximately 40 feet underground.
- Other notable works from Acoustician Yasuhisa Toyota of Nagata Acoustics include Walt Disney Concert Hall, the Danish Radio Concert Hall, Helsinki Music Centre, Mariinsky Concert Hall and Opera House, Elbphilharmonie, Taichung Metropolitan Opera House and Philharmonie de Paris.
- Adjustable acoustics are provided by roll-down banners within the theater and traveling curtains along the catwalks.
- The acoustical plaster ceiling weighs 20 pounds per square foot and the acoustical plaster petal walls are 13 pounds per square foot.
Spaces and Features Inside Musco Center
- William Hall Grand Staircase with chandelier
- Julianne Argyros Orchestra Hall
- Women of Chapman Stage
- Steeve and Helen Kay Family Foundation Streaming Audio/Video Electronic System (K-SAVE)
- Thomes E. and Sharon J. Malloy Grand Lobby
- Daniel Temianka and Zeinab Dabbah Mezzanine
- Marc and Eva Stern Foundation Balcony
- Bette’s Bistro – Grand Lobby concessions
- Doy and Dee Henley Art Gallery Alcove
- The Bette and Wylie Aitken Arts Plaza for receptions, special gatherings, and outdoor performances
- The Milan Panic Amphitheatre and Plaza for distinctive outdoor events
Steeve and Helen Kay Family Foundation Streaming Audio/Video Electronic System
- This advanced and integrated audio/video technology allows Chapman University to stream live performances and lectures to and from locations around the globe, bringing a world audience much closer to all of the exciting events happening on the stage.
- The system optimizes the university’s current Internet2 connectivity, a network that connects over 60,000 U.S. educational, research, government and community anchor institution.
- With access to this technology and experience operating the most advanced tools on the market, Chapman theatre technology students are competitively positioned to assume prominent roles in the world of performing arts and entertainment.
Production and Stage Features
- Proscenium opening 62 feet wide by 36 feet high and 50 feet deep
- 50+ stage line sets for lighting, scenery, drops and soft goods
- Advanced lighting control system and LED stage lighting technology to enhance productions and the student learning experience
- Nine dressing rooms: one star suite, four star rooms and four ensemble rooms
- Wardrobe facilities and storage areas for props, A/V and lighting equipment, draperies and instruments
- Four catwalks, including two lighting catwalks over the seating area and a proscenium catwalk over the stage
- Road company production or visiting artists or groups
- Stage door/security back-of-house entry
- William Hall Artists Lounge
- Split orchestra pit accommodate 30-70 musicians
- Trap room below the stage
- K-SAVE technology, Internet2 capabilities, remote HD cameras
Construction Team
- Architect: Pfeiffer Partners Architects, Inc.
- General Contractor: McCarthy Builders Companies, Inc.
- Acousticians: Nagata Acoustics
- Project Management: ABACUS Project Management, Inc.
- Theatre Consultant: Theatre Projects Consultants, Inc.
- Audio/Visual Consultant: Sonitus Consulting







